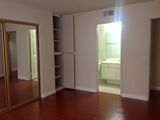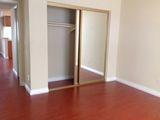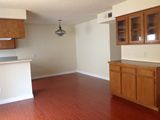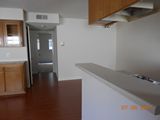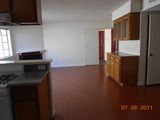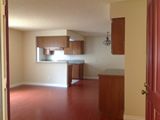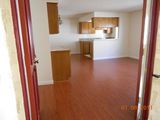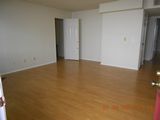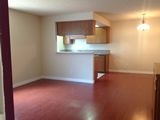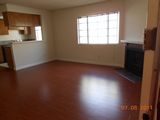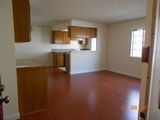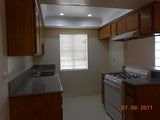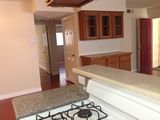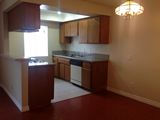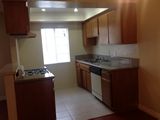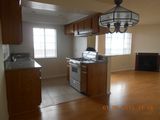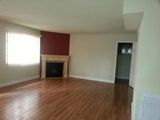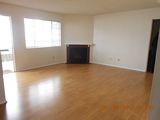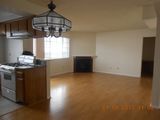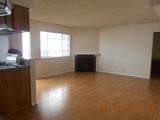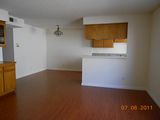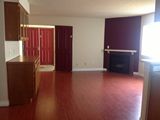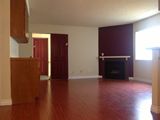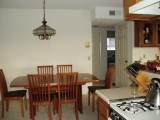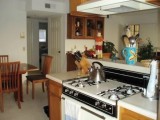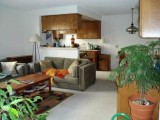Dryden Terrace Apts
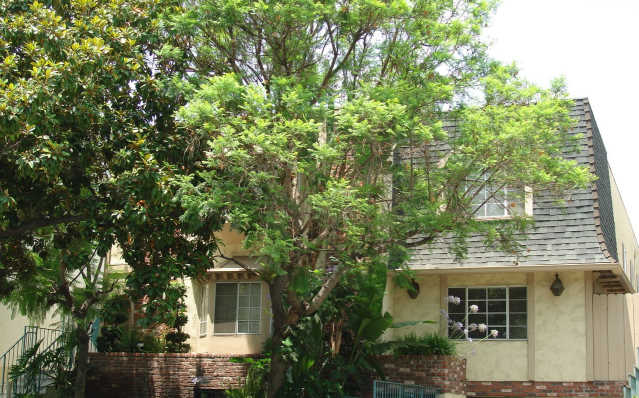
2295 and up
X-large upper 2bd, 2 baths. Upgraded granite kitchen,baths, hw floors and tiles.
Small pet up to 20 pounds (9 kilograms) with deposit
VACANCY!
Welcome home to your spacious apartment nestled on a quiet street with no traffic noise. Private, quiet, extra large 2 bedroom, 2 baths with closets galore! Upgraded granite kitchens, separate dining area, large living room, plenty of storage space. Open the sliding glass door and take a break on your patio (in lower apartments).
Laundry facility. Controlled entry. Gated subterranean garage. Custom designed and built in 1985 it is located in a prime North Glendale neighborhood. Walk to nearby shops, groceries. Two minutes from freeway entry.
This 8-unit building has a cozy feel to it. Lush floral landscaping with a gathering spot for an outdoor barbecue.
Your small dog or cat is welcome (20 lb limit, sorry!).
Amenities
- Balcony
- View
- Laundry room in building
- BBQ grill and picnic table
About the Apartment
| Bedrooms | 2 | Furnished | No |
| Extra Room | None | Stove | Yes |
| Flooring | Hardwood | Dishwasher | Yes |
| View | No | Unit Type | One level |
| Window Covering | Vertical/mini blinds | Fireplace | Yes |
| Outside Area | Common area patio | Position in Building | Upper apt |
| Unit extras | Central heat/air conditioning, walk-in closets | ||
About the Building
| Style of Building | Contemporary | Laundry | In building |
| Elevator | Yes | Disabled Access | No |
| Units on Floor | 4 | Parking | Subterranean parking |
| Pet Policy | Small pet OK | Units in Bldg | 8 |
About the Terms
| Rent | 2295 (300 per pet) | Available | Now |
| Deposit | One month's rent | Lease Term | 1 Year |
| Util. Included | Hot water | ||
Image Gallery
