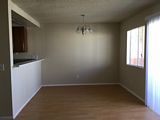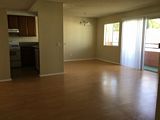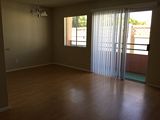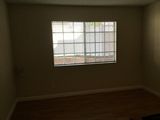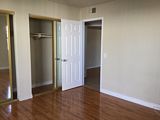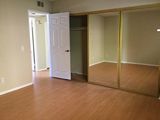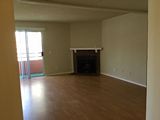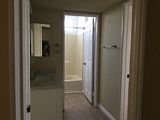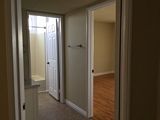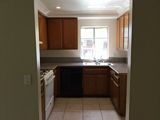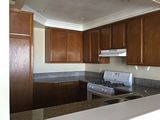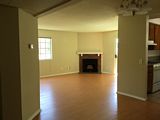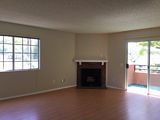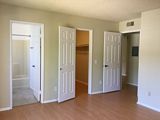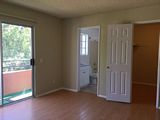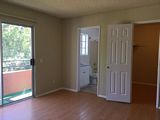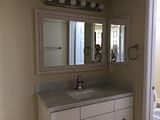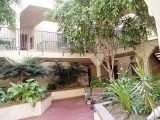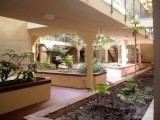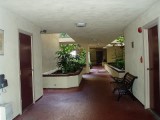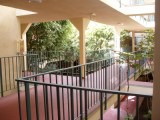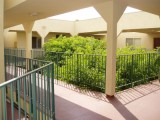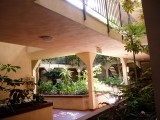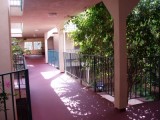Allen Court Apts
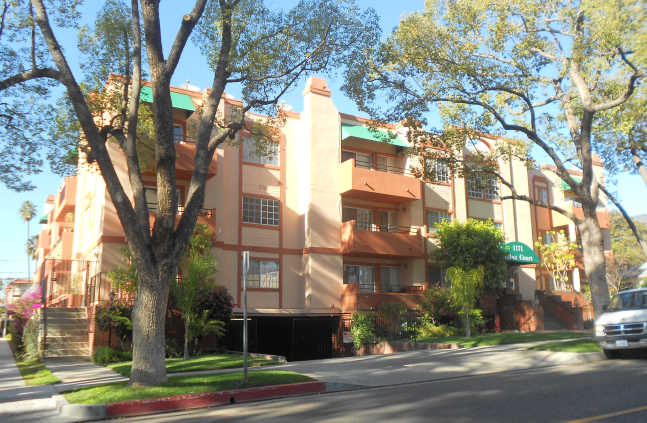
$2975 and up
Extra-large 1100sf 2 bd/2 baths or 1 br+Den/2baths townhome with balcony(s).
No pets
VACANCY!
Welcome Home to your bright and inviting apartment, so private it feels like a house. Separate dining area, updated granite kitchens, large bedrooms with closets galore. Very quiet.
Professionals - this is your place of respite from the world! Lush courtyard atrium setting and cantilevered walkways offer maximum privacy.
Some apartments face the atrium courtyard, some face the lovely tree lined street with a view of the city, and some have two balconies, one with a view of the Verdugo Mountains, and the other with a view of the city. No hallways.
Spacious 1100sf apartments have open LR with fireplace and separate dining area to entertain your friends, or just have a nice quiet meal.
Beautiful 25-unit complex is perched on a tree-lined residential street in prime Northwest Glendale above Glenoaks, close to Disney and Dreamworks Campus. Walk to Brand Park Library, Tea house and Art galleries!
Amenities
- Laundry facility
- Intercom entry
- BBQ
- Gated subterranean parking
- Court yard
About the Apartment
| Bedrooms | 2+2 or huge 1+Den | Furnished | No |
| Extra Room | No | Stove | Yes |
| Flooring | Hardwood brazilian cherry | Dishwasher | Yes |
| View | Yes, on top floor | Unit Type | Townhome or One level |
| Window Covering | Vertical/mini blinds | Fireplace | Yes |
| Outside Area | Balcony(s) | Position in Building | 1st, 2nd or 3rd floor |
| Unit extras | Central heat/Air conditioning, Walk-in closets | ||
About the Building
| Style of Building | Contemporary | Laundry | Each floor |
| Elevator | Yes | Disabled Access | Yes |
| Units on Floor | 9 | Parking | Subterranean parking |
| Pet Policy | No | Units in Bldg | 25 |
About the Terms
| Rent | 2975 and up | Available | Now |
| Deposit | One month's rent | Lease Term | 12 months |
| Util. Included | Hot water | ||
Image Gallery
